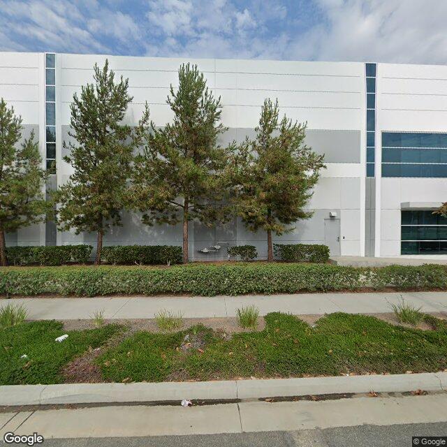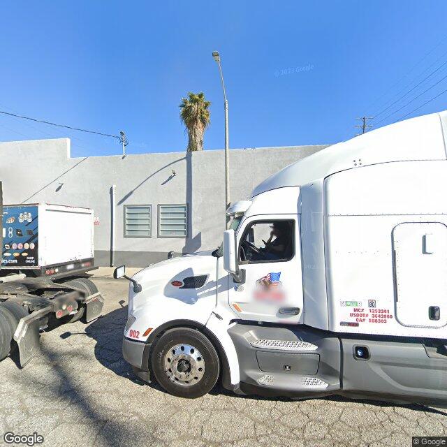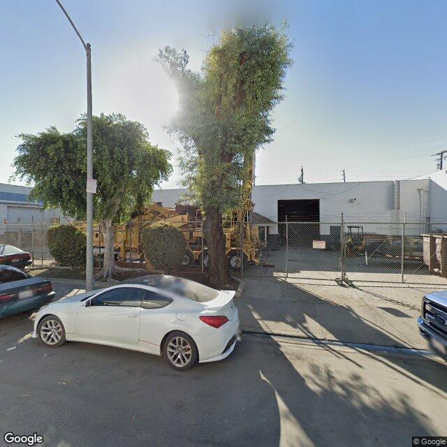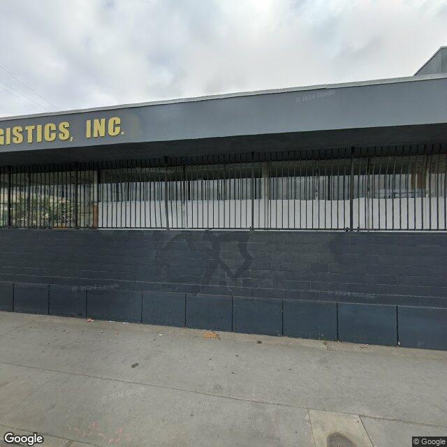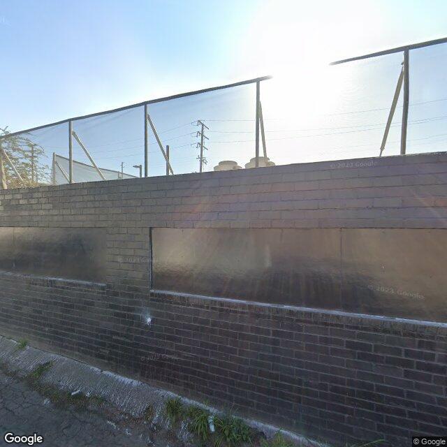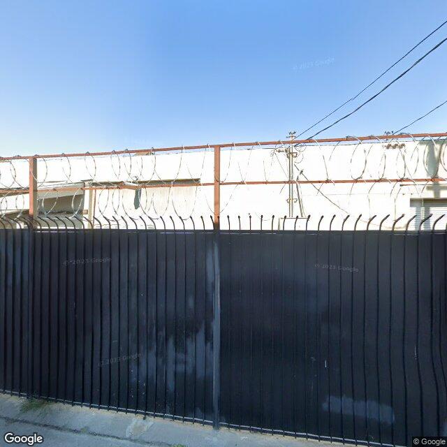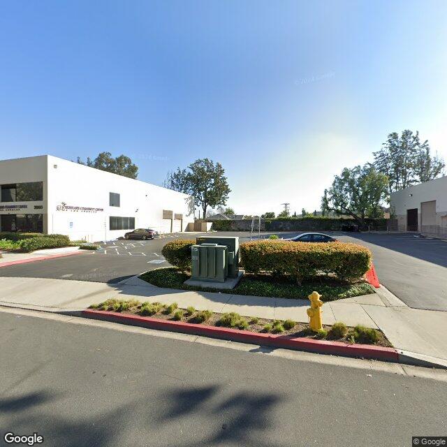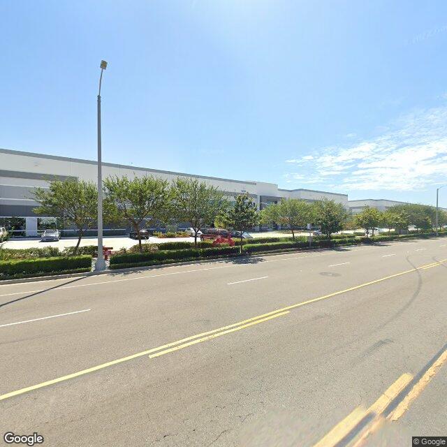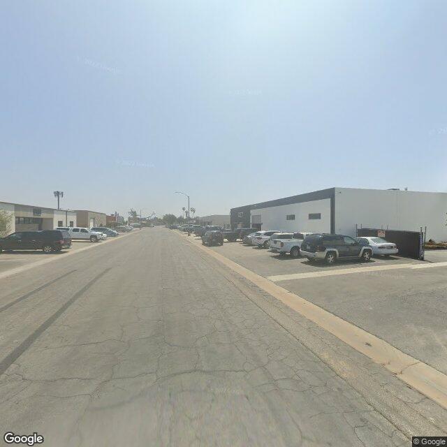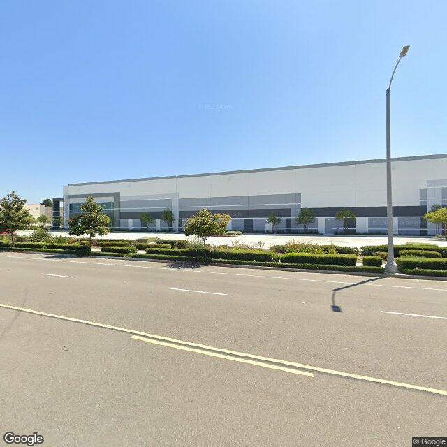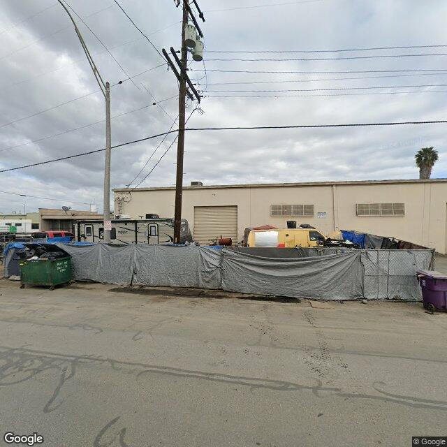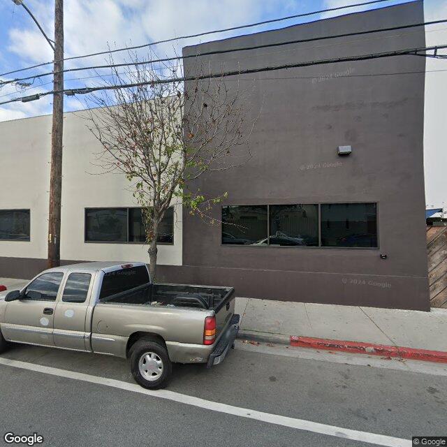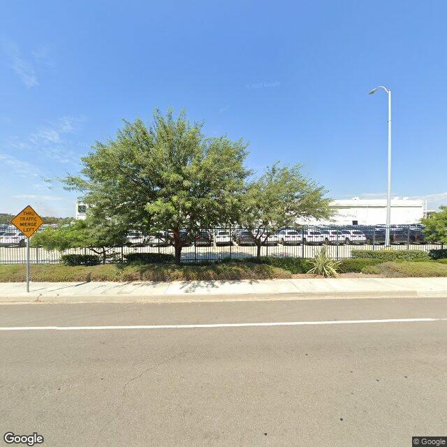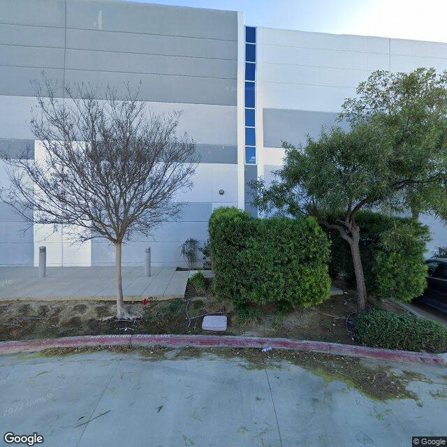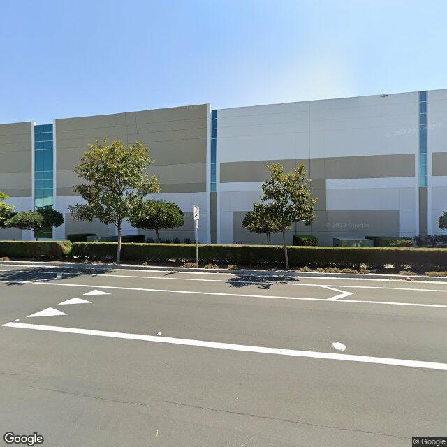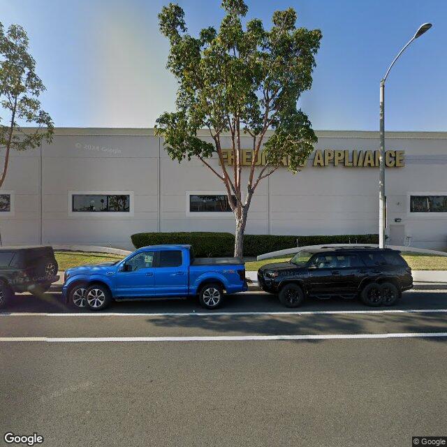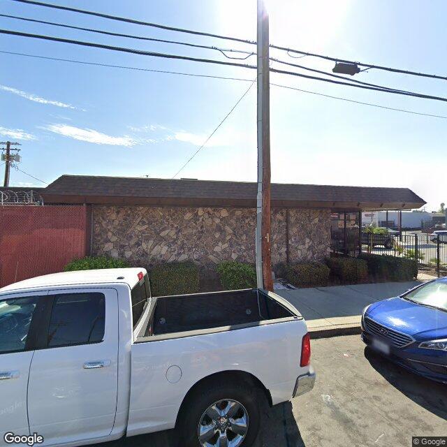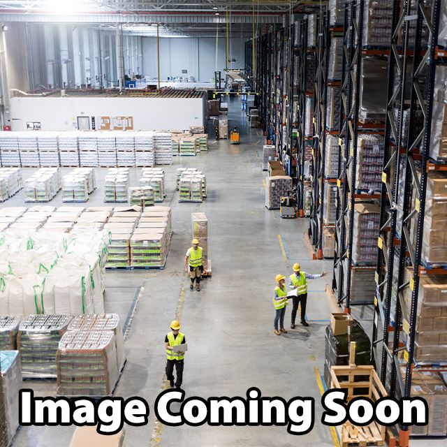3833 McGowen St, Long Beach, CA 90808
Long Beach, CA | 91,953.00 sq. ft. | Est $ 89,378.10/mo
| Space Available: | 91,953.00 sq. ft. |
| Type: | Industrial - Warehouse |
| Est. Rent: | $1.08/SF/Month $12.96/SF/Year |
*â€LEED Certifiedâ€, Quality Concrete Tilt-up Distribution/Manufacturing Facility with many Extra Features, developed by Sares Regis Group. *Loading/Site: 60 Foot Concrete Truckwell Dock; Large 105 Foot Turn-around Radius; (8) 9 ft x 10 ft Dock High Doors and (1) 12 ft x 14 ft Slab Level Door; Dock and Sideyard Secured with 8 ft high Wrought Iron Fence and 30 ft x 8 ft Motorized Sliding Gate at each end; Heavy Duty Reinforced Concrete, Dock Apron and Truck Driveways; Covered Concrete Trash & Recycling Bins Enclosure in Sideyard; 30 ft High LED Site Lighting. *Warehouse/Manufacturing: 30 Foot Clear Height High Piled Storage and Class IV Commodity Rating; “Bristolite†Skylights Provide 3% Roof Area Coverage; Roof Top Exhaust Fans with Louvered Wall Vents; Off-white Walls; Fluorescent High Bay Lighting; Polished and Sealed 6 inch thick, Reinforced Concrete Slab over Passive Vapor Barrier; *Fire Sprinklers: Early Suppression, Fast Response (ESFR) K25 Protection in Warehouse (In-Rack Sprinklers not required); ESFR Light Hazard Protection in Offices. *Utility Services: 3,000 Amp, 480/277 Volt, 3 Phase, 4 Wire Power Supply; 3 Inch Heavy Duty Water Service; Natural Gas Service. *Multi-compartment, Warehouse Accessible Restrooms. *Ground Floor Offices: Ceiling Heights – Lobby Open to Roof, 11 ft in Open/Assembly Areas, 10 ft in Office Areas; Gas/Electric Mechanical Systems; 2x4 Volumetric Lay-in, T5 Fluorescent, (2) Lamp Light Fixtures and Specialty Area LED & Fluorescent Down Lights; Lunch Room with Kitchen, Coffee Bar and Vending Machine Facilities; Multiple Compartment, Office Accessible Restrooms with Showers; Polished and Sealed Concrete Floor & Vinyl Basecove. *Second Floor Offices: Ceiling Heights - 12 ft in Open Areas/Meeting Rooms/Executive Offices, 10 ft in Halls/Offices; Gas/Electric Mechanical Systems; 2x4 Volumetric Lay-in, T5 Fluorescent, (2) Lamp Light Fixtures and Specialty Area LED & Fluorescent Down Lights; Coffee Bar; Multiple Compartment Restrooms; Luxury Vinyl Plank (LVP) Simulated Wood Flooring & Vinyl Basecove. *Property Zone: Douglas Park – North *Parking Spaces Summary: 112 Standard, 7 Carpool, 7 Low-Emitting, 6 Accessible *Total Square Footage with Mezzanine = 86,737 S.F. Ground Floor Warehouse/Manufacturing = 67,480 S.F. Ground Floor Office = 10,106 S.F. Second Floor Office = 9,151 S.F.
Warehouse Property Information
3833 McGowen St provides tenants 91953 square feet of warehouse space for rent in Long Beach, CA.
This property is ideal for businesses seeking quality space for distribution, manufacturing and other warehouse uses.
For more details about 3833 McGowen St or any other warehouses in Long Beach, CA request a complimentary property report.
Our free comprehensive warehouse availability report provides the amount of loading docks/drive-in doors, clear height, AMPS, office square footage, detailed floor plans, infrastructure, and other important details about 3833 McGowen St, Long Beach, CA.
In addition to your property inquiry, our local experts will provide you with other options that fit your search criteria.
If you would like to search for additional properties, visit our Long Beach, CA results page to view more alternatives now.
Long Beach Local Warehouse Experts
WarehouseSpaces has assisted numerous companies and businesses locate warehouses for rent throughout the Long Beach area.
Our local experts help companies ranging from small businesses to large multinational corporations.
Our comprehensive services are provided at no cost to our clients.
We assist Long Beach area companies at every step of the lease process from property selection, scheduling tours, negotiating favorable lease terms and landlord concessions.
In addition, our Long Beach, CA specialists provide complimentary space planning and lease review services to ensure you utilize space wisely and aren't losing money with unfavorable lease provisions.
Over the duration of a lease, our local experts can save you thousands of dollars, if not more by gaining free rent, early occupancy provisions, reduced rental rate, generous landlord covered tenant improvements and other considerations.
Call us today at (866) 980-0606 or fill out our requirement form to secure more info on the property of inquiry and free property availability report.
| Truck Dock Doors: 8 |
| Grade Level / Ramp Doors: 1 |
| Clear Height: 30 FT |
| Office Square Footage: 19,257 SF |
Local Contact
By clicking Submit, you agree to our terms of user and privacy policy.
You will receive:
Free report on your selected warehouse
No obligation advice from local broker specialist
Details on Landlord incentives and special offers
Thank you for your submitted.
A member of our team will reach out to you shortly with a professional non-obligation free property report and new listings as they hit the market.
