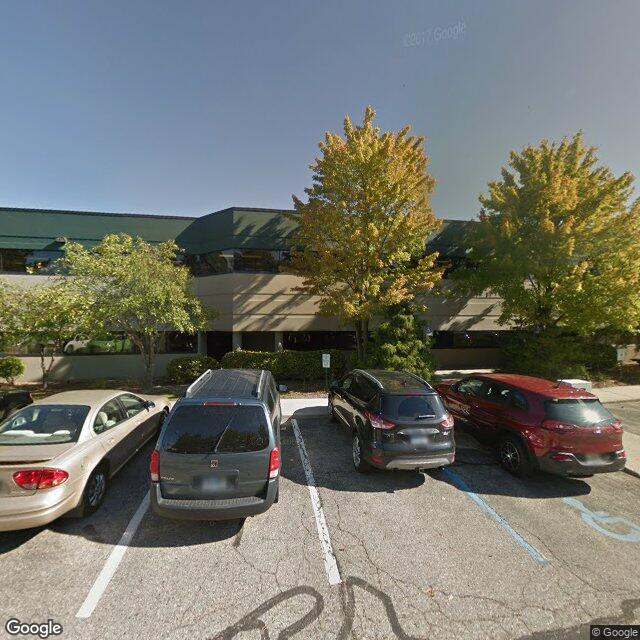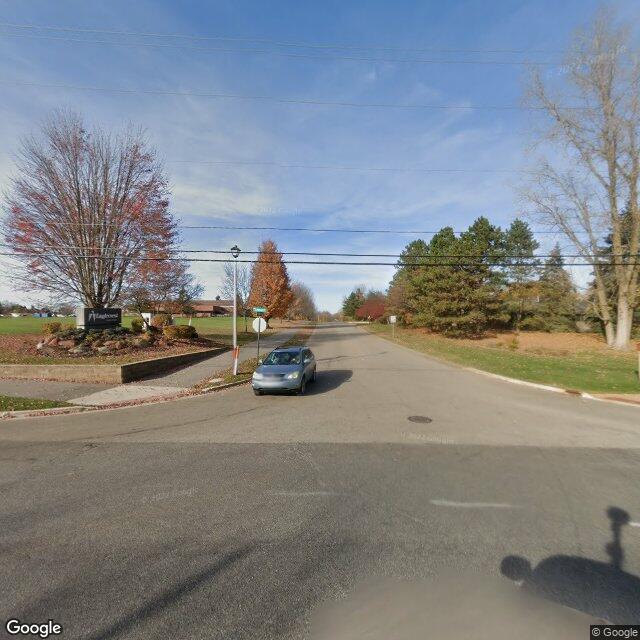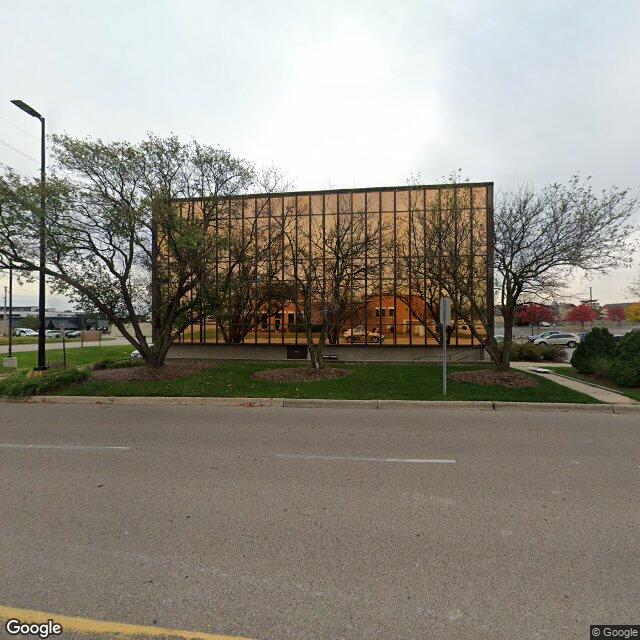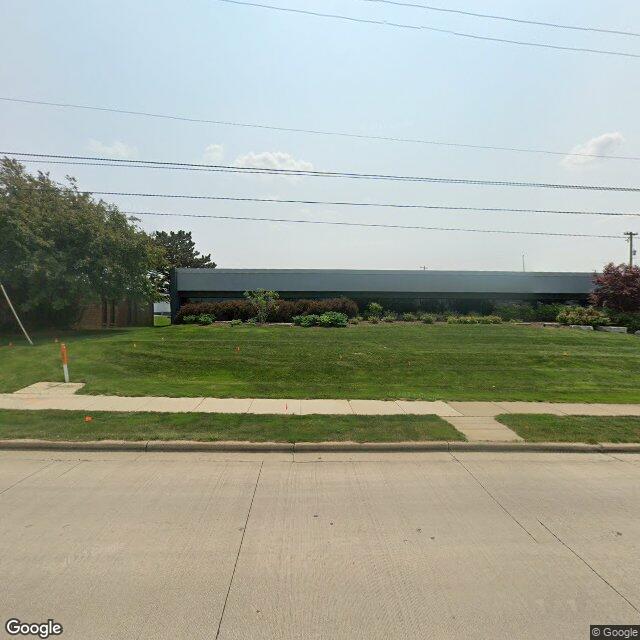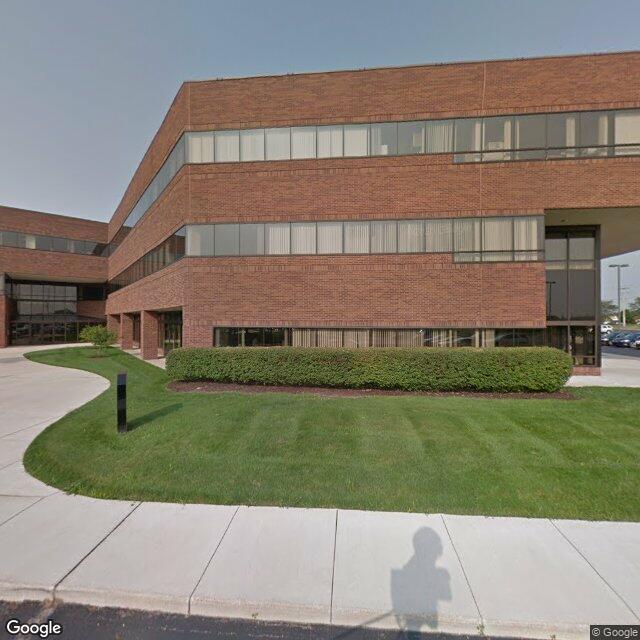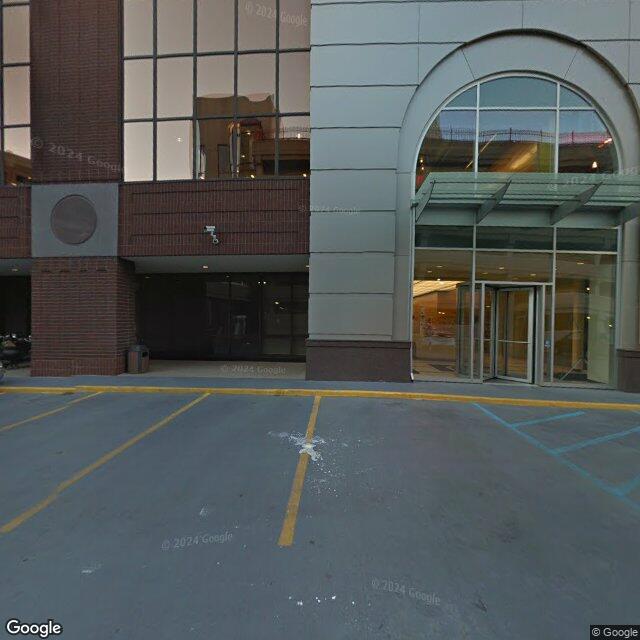2600 Horizon Dr SE, Grand Rapids, MI 49546
Grand Rapids, MI | 29,397.00 sq. ft. | Est $ 26,457.30/mo
| Space Available: | 29,397.00 sq. ft. |
| Type: | office - Warehouse |
| Est. Rent: | $1.00/SF/Month $12.00/SF/Year |
Cascade Office Park is a premier corporate innovation park made up of six buildings strategically located near the Interstate 96 and M-6 interchange. With heavy electrical infrastructure and fiber-optic network, Cascade Office Park is ideal for data-intensive businesses. 2600 Horizon is a 2-story office and flex-use building located at 28th Street SE and Horizon Drive SE in Grand Rapids, Michigan. By designing for different work styles for varying sizes of businesses, 2600 Horizon offers an established environment that encourages collaboration and productivity to bring tenants and ideas to new heights. This large block of space is available for traditional, creative or flex office use. Boasting an unparalleled location, 2600 Horizon is situated less than 15 minutes from Downtown Grand Rapids; affording the perfect location to take advantage of the vibrancy of the city as well as the peace and tranquility of suburban living. With an eye toward maximizing building efficiency and tenant satisfaction, capital improvement projects continue to keep Cascade Office Park ahead of the curve and the unparalleled management from The Hinman Company ensures premium service aimed at exceeding expectations. Skilled local property management works diligently to ensure the success of tenants by providing a professional, well-maintained environment to compliment the unique needs of their businesses. Additionally, The Hinman Company has its own team of in-house construction and design professionals standing by to help transform spaces into thoughtfully designed workspaces with productivity, collaboration, and wellness in mind. The building façade is a combination of glass and EIFS with architectural accents. Building entries feature meticulously manicured landscaping with integral lighting, leading tenants and visitors into suite dedicated entrances. An in-suite elevator provides a short and smooth trip to both floors. Employees in the building benefit from the ample employee/visitor parking, outdoor seating areas, on-site FedEx & UPS Drop Boxes, and access to public transportation, with a bus stop in front of the office park. The building offers efficient floorplates, with a central core that facilitates space planning and forward-thinking office suite design, redundant fiber optics, and access control capabilities. Both floors feature a zoned HVAC system, and the customizable office interior offers options for socially distanced furniture layouts. Step outside to the tastefully landscaped grounds for impromptu conversation or break-out meetings. 2600 Horizon is the perfect office environment for the “new normalâ€. Signage opportunities are available in what may be the most impactful and prominent area of Grand Rapids for corporate branding opportunities along Interstate 96. Tenants can take advantage of a live, work, play lifestyle with the surrounding retail, residential, entertainment, and office amenities. Synonymous with experiential dining and destination shopping, Woodland Mall is a six-minute drive. 2600 Horizon’s location in one of Grand Rapids’ most desirable residential communities makes it a convenient office choice for local business owners and executives. The region is home to multiple nationally recognized businesses, including Meijer, Gentex, Gordon Food Service, Amway, Herman Miller, Perrigo, Steelcase, Farmers Insurance, Lacks Enterprises, Arconic, Roskam Baking, Fifth Third Bank, Haworth, SpartanNash, and many more. Commuting times are not only reduced with access from Interstate 96 and M-6 but a breeze with ample parking and easy ingress and egress into the property. Business travel options are convenient from the nearby Gerald R. Ford International Airport with direct flights to 30+ major markets. Alternatively, the area offers pedestrian- and bike-friendly routes and multiple bus stops along 28th Street. The area presents businesses with a well-educated and fast-growing workforce. 72.6% of Cascade residents hold college degrees, and the population within a 5-mile radius of 2600 Horizon is expected to grow over 3.6% in the next five years. Local amenities, prime accessibility, job opportunities, and continued growth all attract top talent to this top suburban Grand Rapids destination.
Warehouse Property Information
2600 Horizon Dr SE provides tenants 29397 square feet of warehouse space for rent in Grand Rapids, MI.
This property is ideal for businesses seeking quality space for distribution, manufacturing and other warehouse uses.
For more details about 2600 Horizon Dr SE or any other warehouses in Grand Rapids, MI request a complimentary property report.
Our free comprehensive warehouse availability report provides the amount of loading docks/drive-in doors, clear height, AMPS, office square footage, detailed floor plans, infrastructure, and other important details about 2600 Horizon Dr SE, Grand Rapids, MI.
In addition to your property inquiry, our local experts will provide you with other options that fit your search criteria.
If you would like to search for additional properties, visit our Grand Rapids, MI results page to view more alternatives now.
Grand Rapids Local Warehouse Experts
WarehouseSpaces has assisted numerous companies and businesses locate warehouses for rent throughout the Grand Rapids area.
Our local experts help companies ranging from small businesses to large multinational corporations.
Our comprehensive services are provided at no cost to our clients.
We assist Grand Rapids area companies at every step of the lease process from property selection, scheduling tours, negotiating favorable lease terms and landlord concessions.
In addition, our Grand Rapids, MI specialists provide complimentary space planning and lease review services to ensure you utilize space wisely and aren't losing money with unfavorable lease provisions.
Over the duration of a lease, our local experts can save you thousands of dollars, if not more by gaining free rent, early occupancy provisions, reduced rental rate, generous landlord covered tenant improvements and other considerations.
Call us today at (866) 980-0606 or fill out our requirement form to secure more info on the property of inquiry and free property availability report.
Frequently Asked Questions When Leasing Warehouse Space
1. What does NNN mean in a warehouse lease, and what does it include? -
A Triple Net Lease (NNN) is a type of commercial real estate lease where the tenant is responsible for paying all operating expenses associated with the property, in addition to the base rent. These expenses typically include:
- Property Taxes: The tenant pays their share of the property taxes based on the leased space.
- Building Insurance: The tenant pays their share of the property taxes based on the leased space.
- Maintenance & Repairs: The tenant is responsible for maintenance and repairs of the leased space and common areas.
- Common Area Maintenance (CAM) Fees: The tenant covers the costs of maintaining common areas, such as parking lots, landscaping, and shared facilities.
2. What additional costs are associated with an NNN lease?+
NNN is the cost exclusively for rent. The operating costs associated with the space, which are an additional cost on top of the NNN, are referred to by landlords as NETs. These include:
- Property Taxes
- Building Insurance
- Maintenance & Repairs
- Common Area Maintenance (CAM) Fees
These costs are paid to the landlord on a monthly basis on top of the NNN rent. So, not only do you pay the NNN rent, but you also pay the operating costs associated with the space.
3. What utilities are tenants responsible for?+
In addition to the NETs, tenants pay separately for utilities such as:
- Electric
- Gas
- Internet
4. When you lease a warehouse, what are you responsible to maintain and repair?+
As a tenant, you are typically responsible for:
- Interior Maintenance: Upkeep of the interior spaces such as office areas, restrooms, and storage spaces.
- Repairs to Tenant Improvements: Any modifications or improvements made by you to the leased space.
- Regular Cleaning: Ensuring the leased space is clean and orderly.
- Minor Repairs: Fixing minor issues like changing light bulbs, maintaining HVAC filters, etc.
- HVAC Maintenance and Repairs: You are typically responsible for maintaining and repairing the HVAC system.
- Utilities: Maintenance of utility connections and payment for services like electricity, water, and internet.
5. What is the landlord responsible for maintaining and repairing?+
The landlord is generally responsible for:
- Structural Repairs: Major repairs to the building's structure, such as the roof, foundation, and exterior walls.
- Common Area Maintenance: Upkeep of shared areas like parking lots, landscaping, and common restrooms.
- Major Mechanical Systems: Maintenance and repair of major systems like HVAC, plumbing, and electrical systems.
- Building Insurance: Providing insurance coverage for the building itself.
- Code Compliance: Ensuring the building complies with local building codes and safety regulations.
6. When you lease a warehouse, what are you responsible to maintain and repair?+
As a tenant, you are typically responsible for:
- Interior Maintenance: Upkeep of the interior spaces such as office areas, restrooms, and storage spaces.
- Repairs to Tenant Improvements: Any modifications or improvements made by you to the leased space.
- Regular Cleaning: Ensuring the leased space is clean and orderly.
- Minor Repairs: Fixing minor issues like changing light bulbs, maintaining HVAC filters, etc.
- HVAC Maintenance and Repairs: You are typically responsible for maintaining and repairing the HVAC system.
- Utilities: Maintenance of utility connections and payment for services like electricity, water, and internet.
7. What is the landlord responsible for maintaining and repairing?+
The landlord is generally responsible for:
- Structural Repairs: Major repairs to the building's structure, such as the roof, foundation, and exterior walls.
- Common Area Maintenance: Upkeep of shared areas like parking lots, landscaping, and common restrooms.
- Major Mechanical Systems: Maintenance and repair of major systems like HVAC, plumbing, and electrical systems.
- Building Insurance: Providing insurance coverage for the building itself.
- Code Compliance: Ensuring the building complies with local building codes and safety regulations.
8. When you lease a warehouse space, who is responsible for what insurance costs?+
Tenant Responsibilities:
- General Liability Insurance: The tenant typically covers general liability insurance to protect against claims of bodily injury or property damage that occur within the leased space.
- Property Insurance: The tenant is usually responsible for insuring their own personal property and inventory within the warehouse.
- Business Interruption Insurance: The tenant may also be responsible for obtaining business interruption insurance to cover lost income in the event of a disaster or unexpected event that disrupts operations.
- Workers' Compensation Insurance (California): In California, the tenant is responsible for providing workers' compensation insurance for their employees.
- Automotive Insurance: The tenant may also be required to show automotive insurance for company vehicles.
9. Can tenants change the space, and is it required to ask the landlord first prior to making changes to the space?+
Landlord Responsibilities:
- Building Insurance: The landlord typically provides insurance coverage for the physical structure of the building, including the roof, walls, and foundation.
- Liability Insurance for Common Areas: The landlord is responsible for insuring common areas and protecting against claims arising from accidents or injuries that occur in shared spaces like parking lots, lobbies, and hallways.
- Tenant Changes: Tenants can make changes to the leased space, but it is typically required to ask for the landlord's approval first.
- Landlord Approval: Major modifications, such as structural changes, installation of fixtures, or significant alterations, usually need written consent from the landlord.
- Minor Changes: Some minor changes, like painting walls or minor cosmetic adjustments, may be permitted without approval, but it's best to check the lease agreement for specific guidelines.
- Restoration: Tenants may be required to restore the space to its original condition at the end of the lease term unless otherwise agreed upon with the landlord.
Local Contact
By clicking Submit, you agree to our terms of user and privacy policy.
You will receive:
Free report on your selected warehouse
No obligation advice from local broker specialist
Details on Landlord incentives and special offers
Thank you for your submitted.
A member of our team will reach out to you shortly with a professional non-obligation free property report and new listings as they hit the market.

Struggling to Find the Right Warehouse?
Get a Free Property Availability Report
Our local experts will deliver to you immediately a no-obligation, comprehensive report with exclusive, off-market listings and below-market priced options.
Confidentiality: Your privacy is important to us. Your information will not be shared or sold to third parties.
