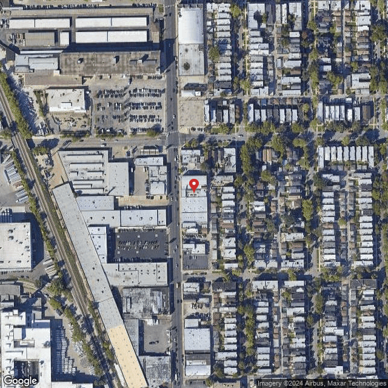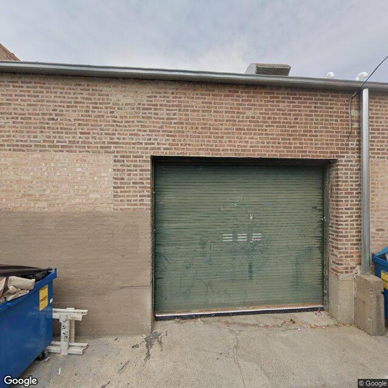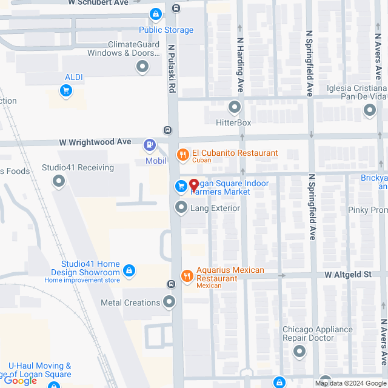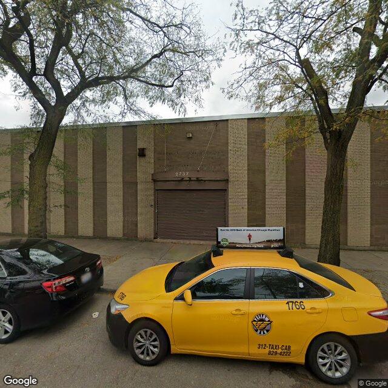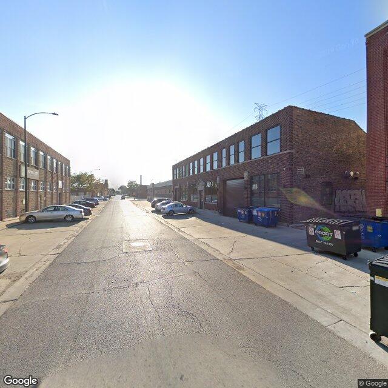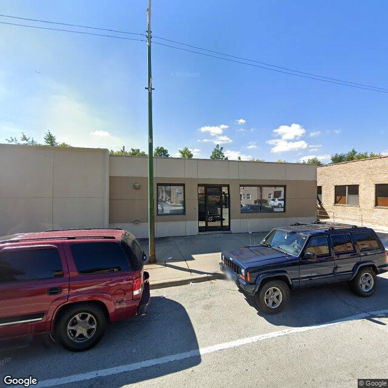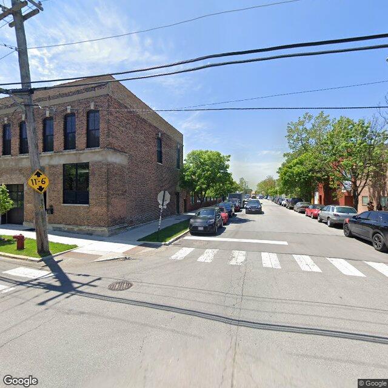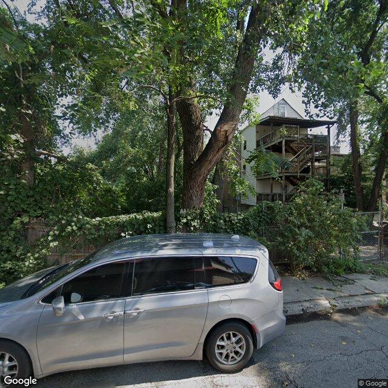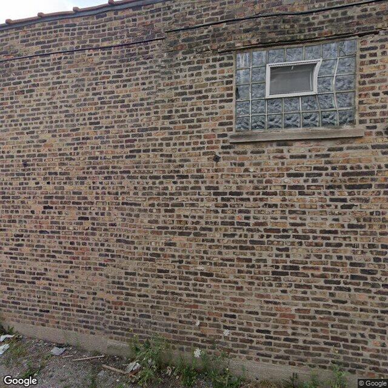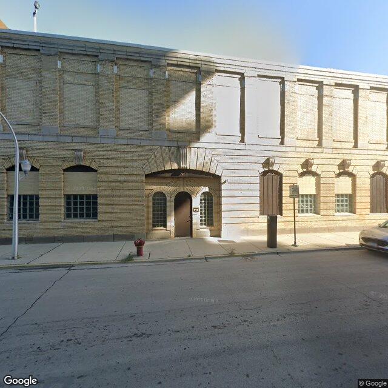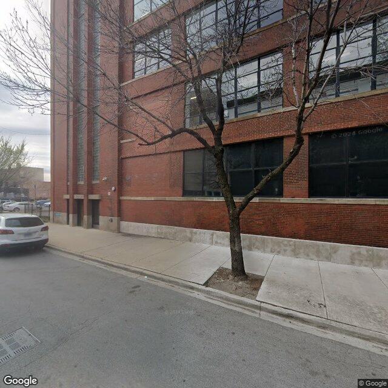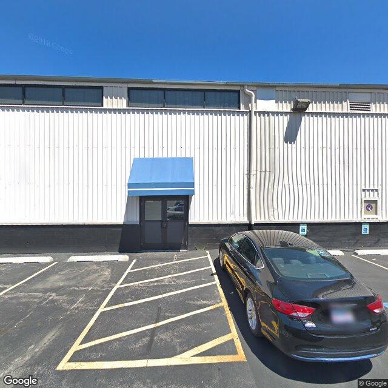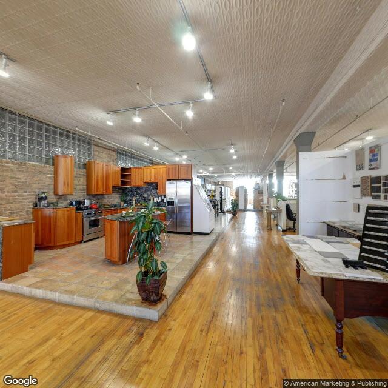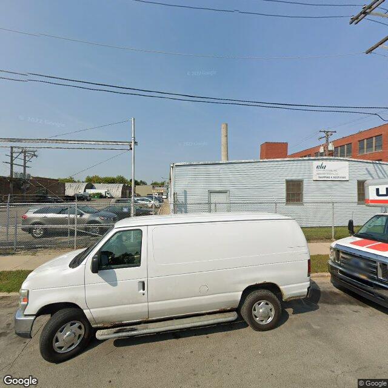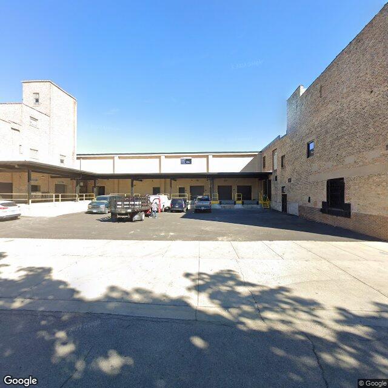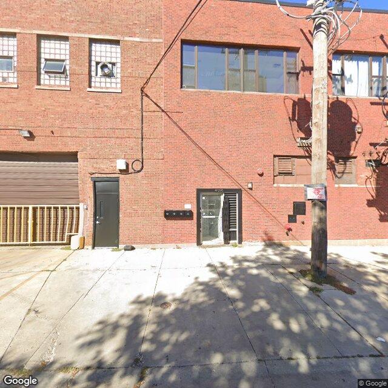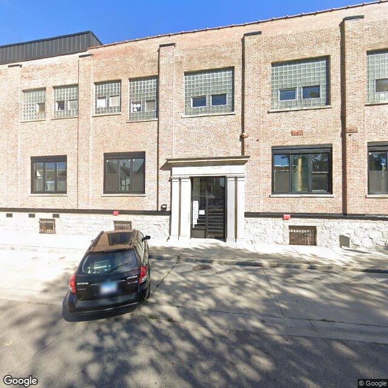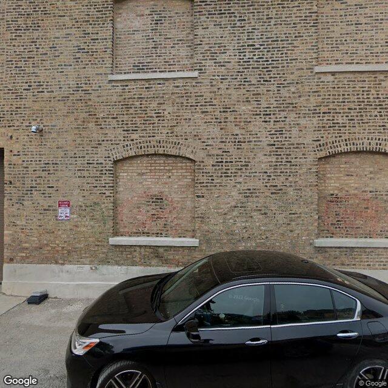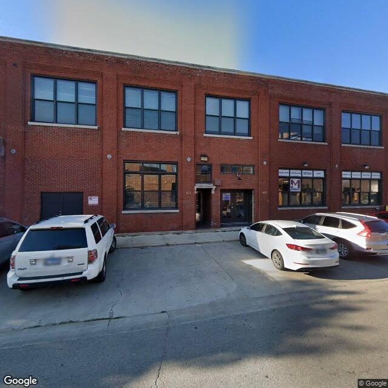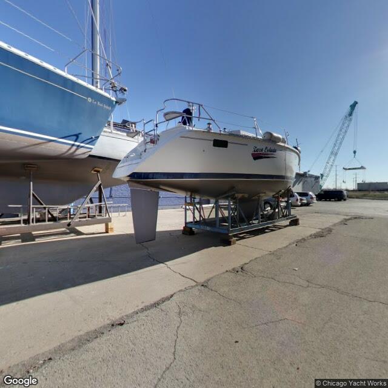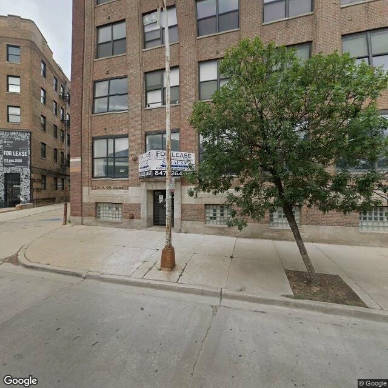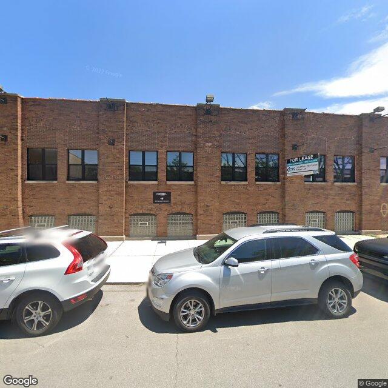2537 N Pulaski Rd, Chicago, IL 60639
Chicago, IL | 14,000.00 sq. ft. | Est $ 12,600.00/mo
| Space Available: | 14,000.00 sq. ft. |
| Type: | Industrial - Warehouse |
| Est. Rent: | $1.00/SF/Month $12.00/SF/Year |
SPECTACULAR 3 OVERHEAD CRANE, LOGAN SQUARE INDUSTRIAL SPACE. Dramatic industrial space which is perfect for manufacturing and showroom use. 3 overhead cranes cover entire floor area. 5 ton crane, 1.5 ton crane and 1 ton crane. This property is surrounded by designer and contractor showrooms and the area is visited by thousands of contractors and interior designers. The building is across the street and next to some of the most active designer/contractor showrooms in Chicago including Studio 41 Home Design Showroom, Studio 41 Outlet Center, ClimateGuard Windows, Lang Windows, Remodelers Supply, Clark & Barlow Architectural hardware, Olympic Floors, Discount Roofing Materials and Allied Building Products. The building is one block from the Healy Metra station, and two blocks away from Crate & Barrel’s new corporate headquarters at the 1.5 million SF former Marshall Field’s warehouse, which has been converted to office and loft apartments. 2537 N. Pulaski is one of the most unique and dramatic loft buildings in Chicago. The buildings features 30’ high ceilings, column free space, 12’ high clerestory windows wrapping its front, south side and back facades and two skylights, one of which extends almost the full depth of the building. The building is approximately 14,000 gross square feet and could be divided into several smaller spaces. There are dramatic offices with unique views, large open spaces, a removable mezzanine level and smaller intimate enclaves. The building formerly housed a stone fabrication showroom and fabrication shop, and is equipped with three overhead cranes and three large overhead drive-in access doors. The building has 1600 amp, 480 volt power.
Key Features:
- Building Size: Approximately 10,000 square feet
- Land Area: 0.5 acres
- Clear Height: 12 feet
- Dock High Doors: 2
- Grade Level Doors: 1
- Trailer Parking: 5 spaces
- Office Space: 1,500 square feet
- Zoning: M1-1 (Light Manufacturing)
Location Highlights:
- Proximity to Major Highways: Close to I-90 and I-94
- Air Cargo Accessibility: Nearest airport is Chicago O'Hare International Airport, approximately 10 miles away
- Intermodal Connectivity: Access to nearby rail lines, facilitating freight transport
- Regional Market Access: Within 30 miles of downtown Chicago and key industrial areas in the region
Warehouse Property Information
2537 N Pulaski Rd provides tenants 14000 square feet of warehouse space for rent in Chicago, IL.
This property is ideal for businesses seeking quality space for distribution, manufacturing and other warehouse uses.
For more details about 2537 N Pulaski Rd or any other warehouses in Chicago, IL request a complimentary property report.
Our free comprehensive warehouse availability report provides the amount of loading docks/drive-in doors, clear height, AMPS, office square footage, detailed floor plans, infrastructure, and other important details about 2537 N Pulaski Rd, Chicago, IL.
In addition to your property inquiry, our local experts will provide you with other options that fit your search criteria.
If you would like to search for additional properties, visit our Chicago, IL results page to view more alternatives now.
Chicago Local Warehouse Experts
WarehouseSpaces has assisted numerous companies and businesses locate warehouses for rent throughout the Chicago area.
Our local experts help companies ranging from small businesses to large multinational corporations.
Our comprehensive services are provided at no cost to our clients.
We assist Chicago area companies at every step of the lease process from property selection, scheduling tours, negotiating favorable lease terms and landlord concessions.
In addition, our Chicago, IL specialists provide complimentary space planning and lease review services to ensure you utilize space wisely and aren't losing money with unfavorable lease provisions.
Over the duration of a lease, our local experts can save you thousands of dollars, if not more by gaining free rent, early occupancy provisions, reduced rental rate, generous landlord covered tenant improvements and other considerations.
Call us today at (866) 980-0606 or fill out our requirement form to secure more info on the property of inquiry and free property availability report.
Companies in Close Proximity
- Jewel-Osco
- Walgreens
- AutoZone
- Dollar Tree
- Target
- Chase Bank
- Subway
- 7-Eleven
- McDonald's
- Family Dollar
Frequently Asked Questions When Leasing Warehouse Space
1. What does NNN mean in a warehouse lease, and what does it include? -
A Triple Net Lease (NNN) is a type of commercial real estate lease where the tenant is responsible for paying all operating expenses associated with the property, in addition to the base rent. These expenses typically include:
- Property Taxes: The tenant pays their share of the property taxes based on the leased space.
- Building Insurance: The tenant pays their share of the property taxes based on the leased space.
- Maintenance & Repairs: The tenant is responsible for maintenance and repairs of the leased space and common areas.
- Common Area Maintenance (CAM) Fees: The tenant covers the costs of maintaining common areas, such as parking lots, landscaping, and shared facilities.
2. What additional costs are associated with an NNN lease?+
NNN is the cost exclusively for rent. The operating costs associated with the space, which are an additional cost on top of the NNN, are referred to by landlords as NETs. These include:
- Property Taxes
- Building Insurance
- Maintenance & Repairs
- Common Area Maintenance (CAM) Fees
These costs are paid to the landlord on a monthly basis on top of the NNN rent. So, not only do you pay the NNN rent, but you also pay the operating costs associated with the space.
3. What utilities are tenants responsible for?+
In addition to the NETs, tenants pay separately for utilities such as:
- Electric
- Gas
- Internet
4. When you lease a warehouse, what are you responsible to maintain and repair?+
As a tenant, you are typically responsible for:
- Interior Maintenance: Upkeep of the interior spaces such as office areas, restrooms, and storage spaces.
- Repairs to Tenant Improvements: Any modifications or improvements made by you to the leased space.
- Regular Cleaning: Ensuring the leased space is clean and orderly.
- Minor Repairs: Fixing minor issues like changing light bulbs, maintaining HVAC filters, etc.
- HVAC Maintenance and Repairs: You are typically responsible for maintaining and repairing the HVAC system.
- Utilities: Maintenance of utility connections and payment for services like electricity, water, and internet.
5. What is the landlord responsible for maintaining and repairing?+
The landlord is generally responsible for:
- Structural Repairs: Major repairs to the building's structure, such as the roof, foundation, and exterior walls.
- Common Area Maintenance: Upkeep of shared areas like parking lots, landscaping, and common restrooms.
- Major Mechanical Systems: Maintenance and repair of major systems like HVAC, plumbing, and electrical systems.
- Building Insurance: Providing insurance coverage for the building itself.
- Code Compliance: Ensuring the building complies with local building codes and safety regulations.
6. When you lease a warehouse, what are you responsible to maintain and repair?+
As a tenant, you are typically responsible for:
- Interior Maintenance: Upkeep of the interior spaces such as office areas, restrooms, and storage spaces.
- Repairs to Tenant Improvements: Any modifications or improvements made by you to the leased space.
- Regular Cleaning: Ensuring the leased space is clean and orderly.
- Minor Repairs: Fixing minor issues like changing light bulbs, maintaining HVAC filters, etc.
- HVAC Maintenance and Repairs: You are typically responsible for maintaining and repairing the HVAC system.
- Utilities: Maintenance of utility connections and payment for services like electricity, water, and internet.
7. What is the landlord responsible for maintaining and repairing?+
The landlord is generally responsible for:
- Structural Repairs: Major repairs to the building's structure, such as the roof, foundation, and exterior walls.
- Common Area Maintenance: Upkeep of shared areas like parking lots, landscaping, and common restrooms.
- Major Mechanical Systems: Maintenance and repair of major systems like HVAC, plumbing, and electrical systems.
- Building Insurance: Providing insurance coverage for the building itself.
- Code Compliance: Ensuring the building complies with local building codes and safety regulations.
8. When you lease a warehouse space, who is responsible for what insurance costs?+
Tenant Responsibilities:
- General Liability Insurance: The tenant typically covers general liability insurance to protect against claims of bodily injury or property damage that occur within the leased space.
- Property Insurance: The tenant is usually responsible for insuring their own personal property and inventory within the warehouse.
- Business Interruption Insurance: The tenant may also be responsible for obtaining business interruption insurance to cover lost income in the event of a disaster or unexpected event that disrupts operations.
- Workers' Compensation Insurance (California): In California, the tenant is responsible for providing workers' compensation insurance for their employees.
- Automotive Insurance: The tenant may also be required to show automotive insurance for company vehicles.
9. Can tenants change the space, and is it required to ask the landlord first prior to making changes to the space?+
Landlord Responsibilities:
- Building Insurance: The landlord typically provides insurance coverage for the physical structure of the building, including the roof, walls, and foundation.
- Liability Insurance for Common Areas: The landlord is responsible for insuring common areas and protecting against claims arising from accidents or injuries that occur in shared spaces like parking lots, lobbies, and hallways.
- Tenant Changes: Tenants can make changes to the leased space, but it is typically required to ask for the landlord's approval first.
- Landlord Approval: Major modifications, such as structural changes, installation of fixtures, or significant alterations, usually need written consent from the landlord.
- Minor Changes: Some minor changes, like painting walls or minor cosmetic adjustments, may be permitted without approval, but it's best to check the lease agreement for specific guidelines.
- Restoration: Tenants may be required to restore the space to its original condition at the end of the lease term unless otherwise agreed upon with the landlord.
Local Contact
By clicking Submit, you agree to our terms of user and privacy policy.
You will receive:
Free report on your selected warehouse
No obligation advice from local broker specialist
Details on Landlord incentives and special offers
Thank you for your submitted.
A member of our team will reach out to you shortly with a professional non-obligation free property report and new listings as they hit the market.

Struggling to Find the Right Warehouse?
Get a Free Property Availability Report
Our local experts will deliver to you immediately a no-obligation, comprehensive report with exclusive, off-market listings and below-market priced options.
Confidentiality: Your privacy is important to us. Your information will not be shared or sold to third parties.
